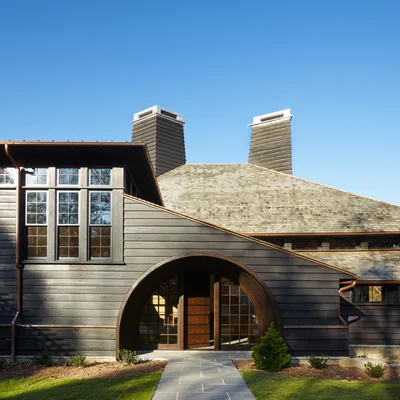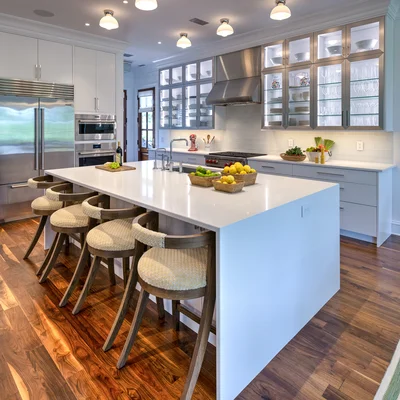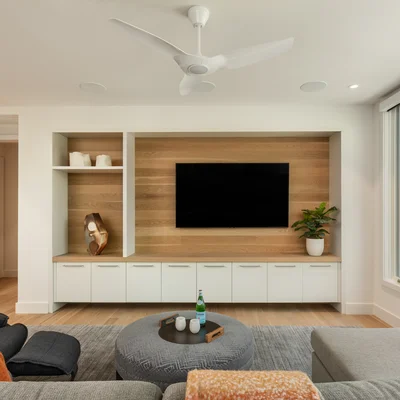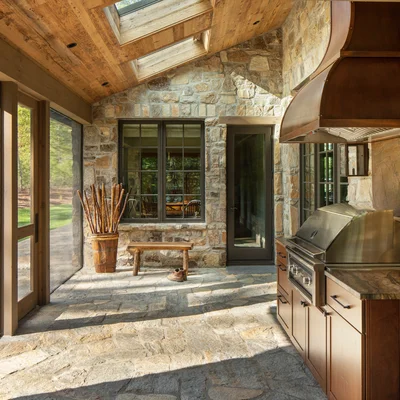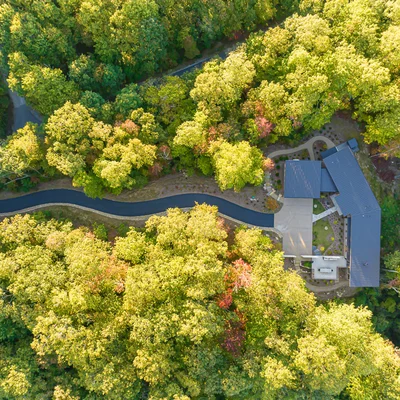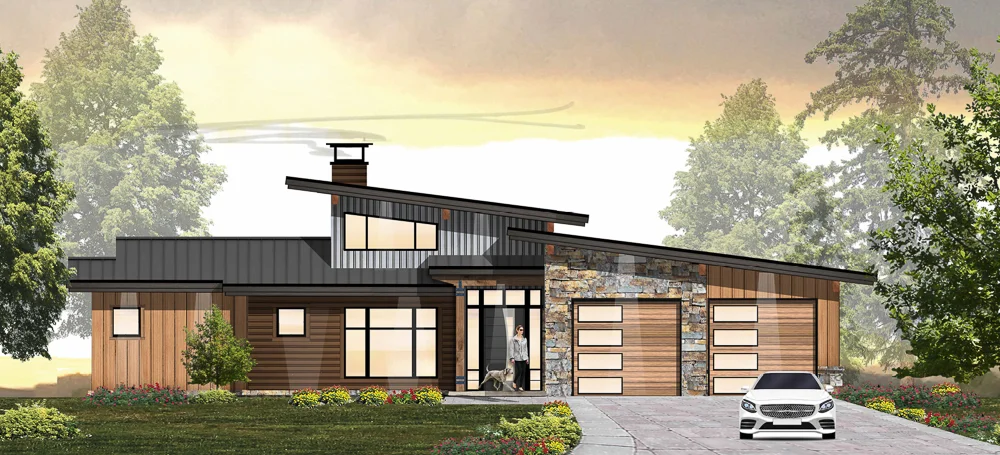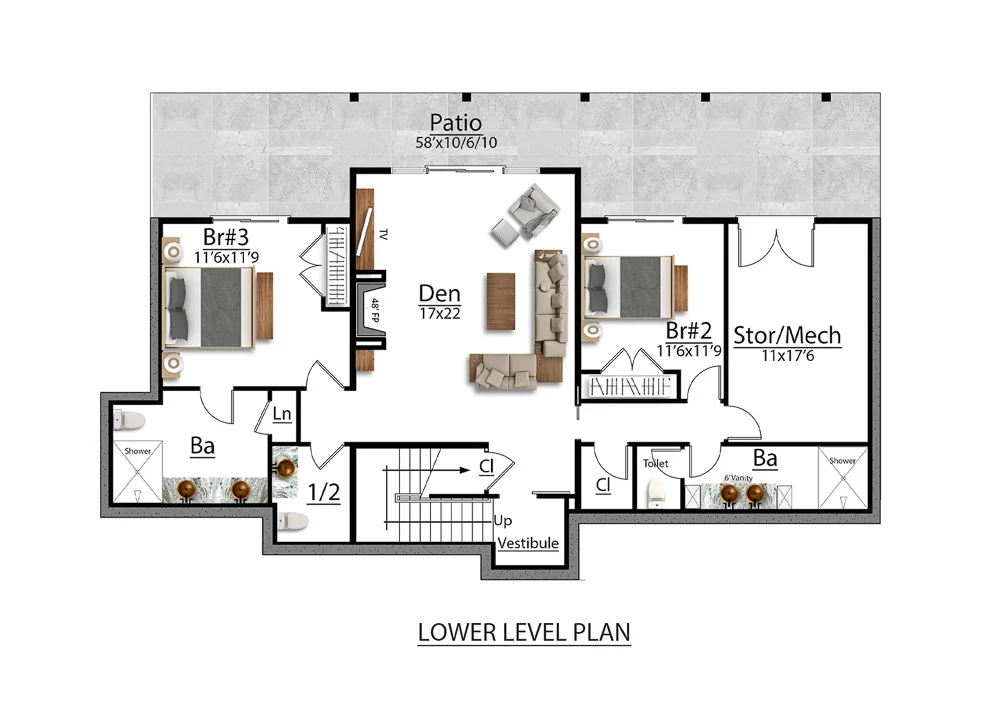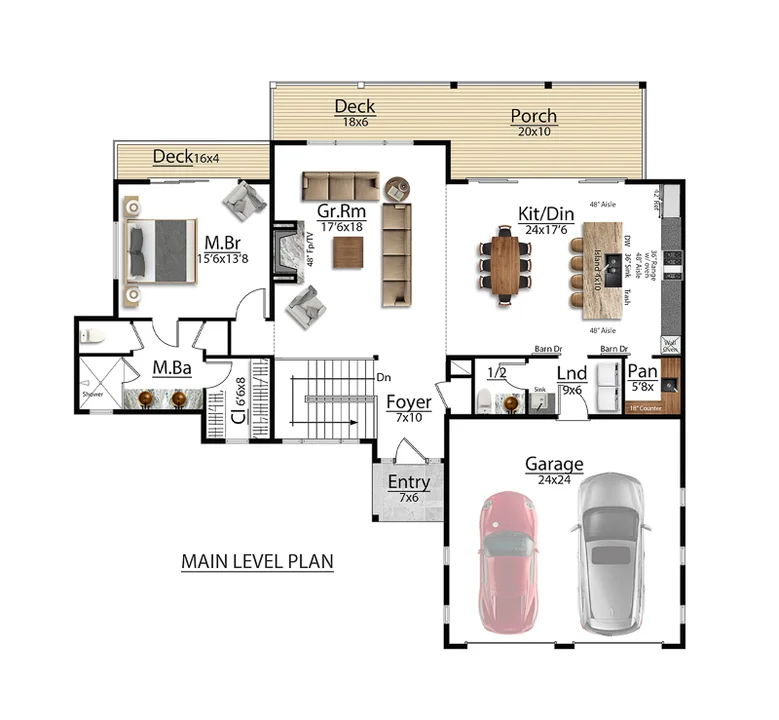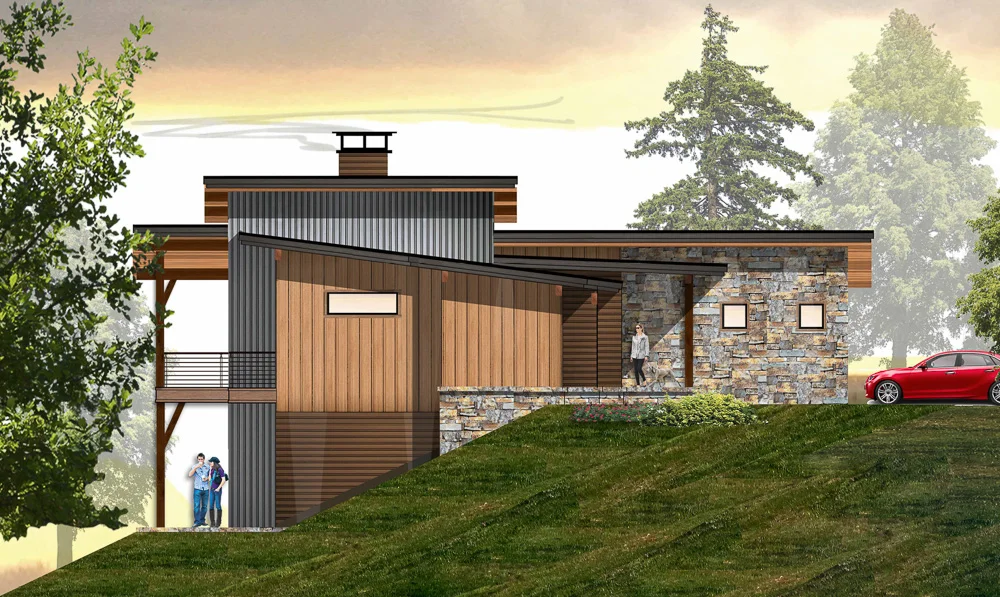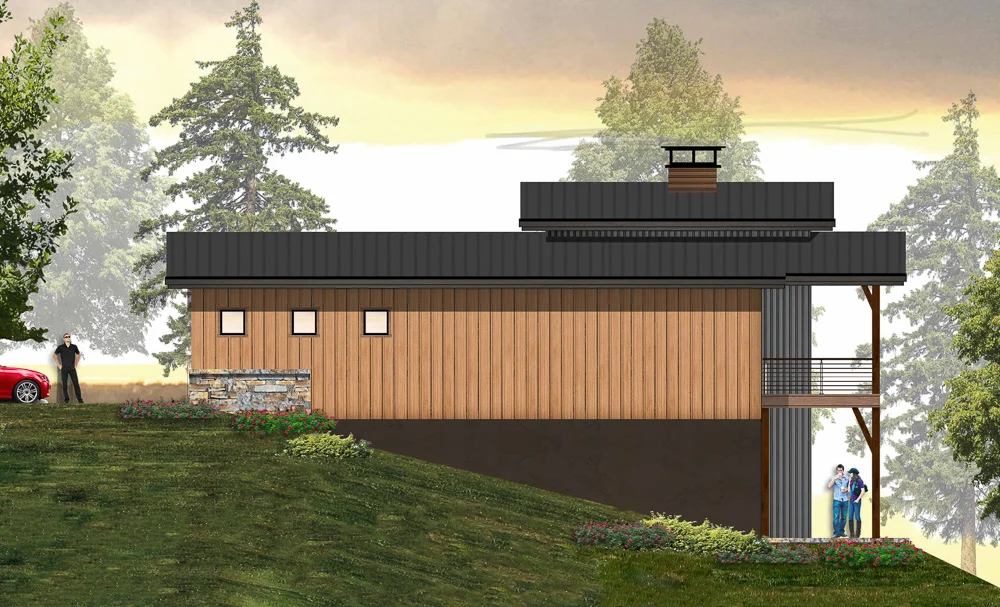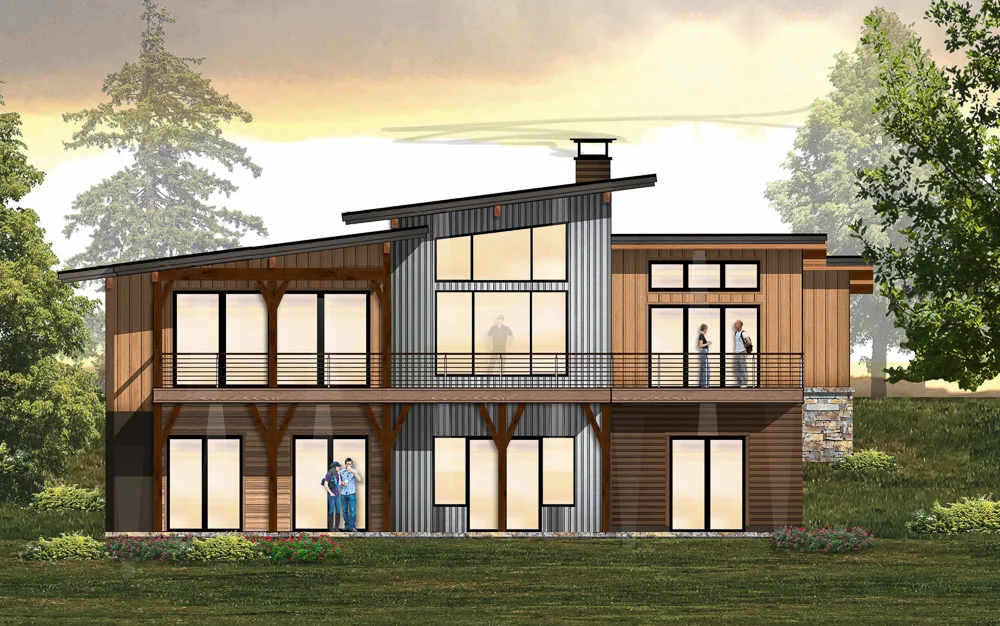The Archer II
The Archer II
by MossCreek
- 2,807 total square feet
- 3 beds
- 3.5 baths
Introducing The Archer II by Moss Creek. A contemporary design, the exterior’s organic features of wood, metal, and stone blend nicely with the natural environment. The 2,087 sf home is suited for a steeply sloped lot, with the main living space above, and additional living space in the walk-out lower level.
On the main level, an open great room, kitchen, and dining area, with the expansive back porch make an ideal gathering space. A generous primary suite features access to a private balcony and a walk-in closet. The main level is 1,621 square feet of living space, with a 575 square foot two-car attached garage.
Below, the 1,186 square foot lower level includes a spacious den that doubles as a second great room, a guest bathroom, and two additional bedrooms, each with their own bath and access to the patio. Family members and guests have room to spread out, or retreat to their own private spaces.
Floor Plan Gallery
Next Steps
For detailed build-out pricing based on your lot and location
For more information on this and other plans
